Our work speaks for itself. No matter what the project is, we deliver quality results each time.
Our work speaks for itself. No matter what the project is, we deliver quality results each time.
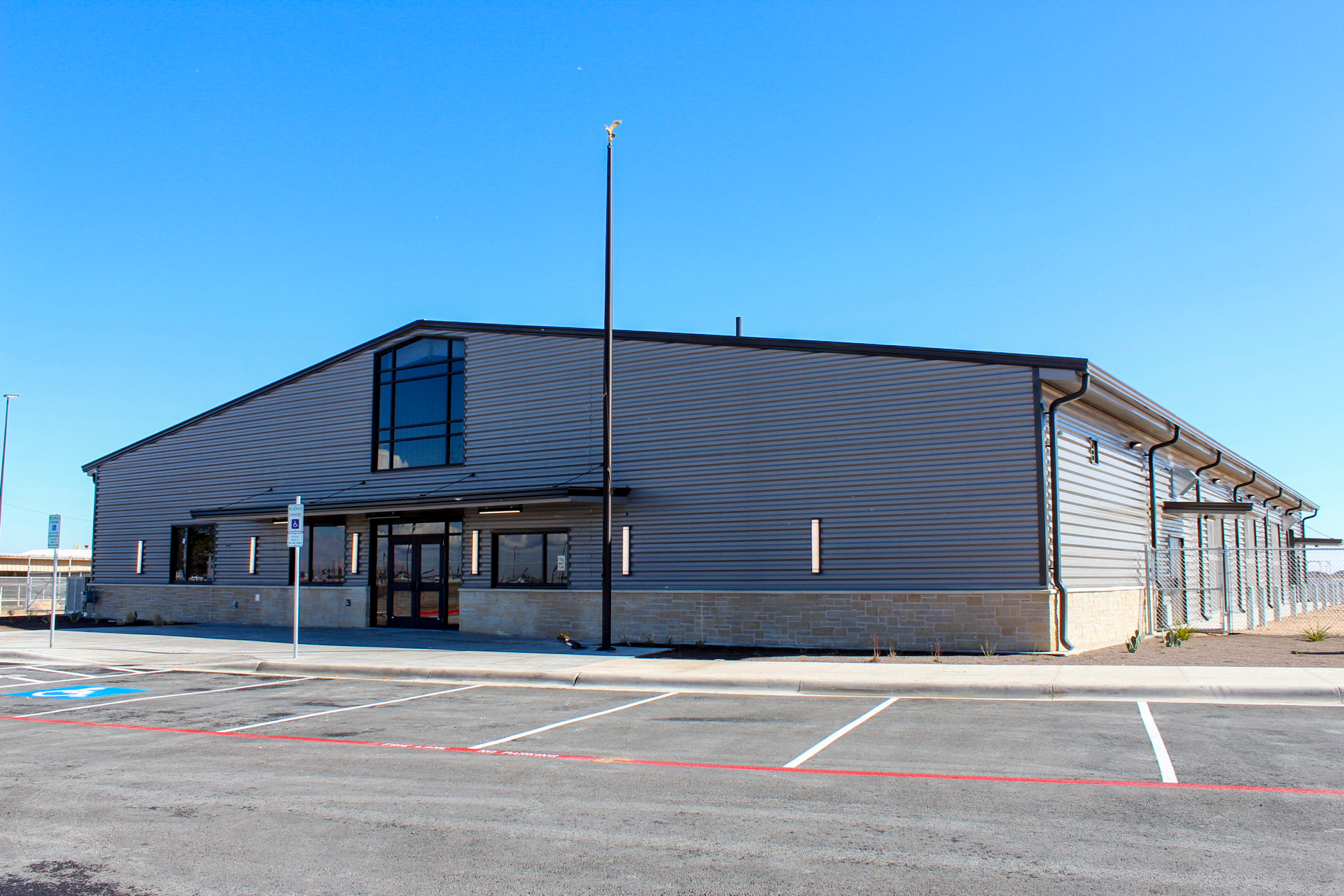
Valued at $4.9 million, the 13,375 square foot facility boasts automated watering systems for pens, along with animal showers equipped with hot and cold water for optimal care. Additionally, the facility includes a modern learning center complete with high-tech interactive displays and Wi-Fi connectivity, fostering a dynamic educational environment. Expansive grazing areas provide ample space for animals to bask in the sun and exercise, ensuring their well-being.
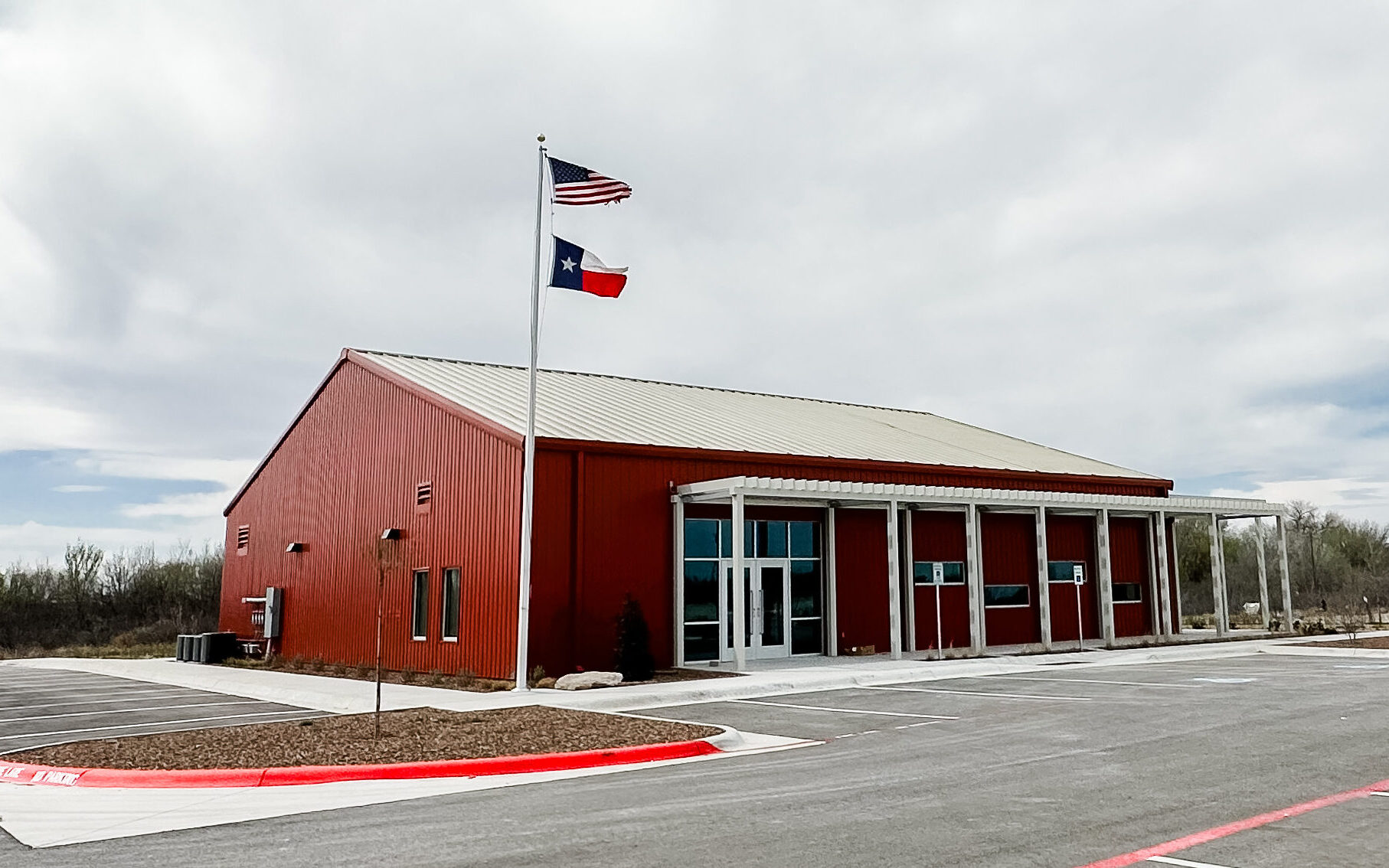
The Kermit Civic Center is a 6,000 sf single-story metal building with a large Assembly Hall, Conference Room, Commercial Kitchen, Offices, and Restrooms. A large covered Patio serves as an outdoor gathering space and includes an outdoor grill. The front elevation of the building is enhanced with a decorative aluminum trellis across the full frontage. Site development includes asphalt pavement and landscaping with irrigation. The project serves as a community gathering and meeting space for up to 355 people.
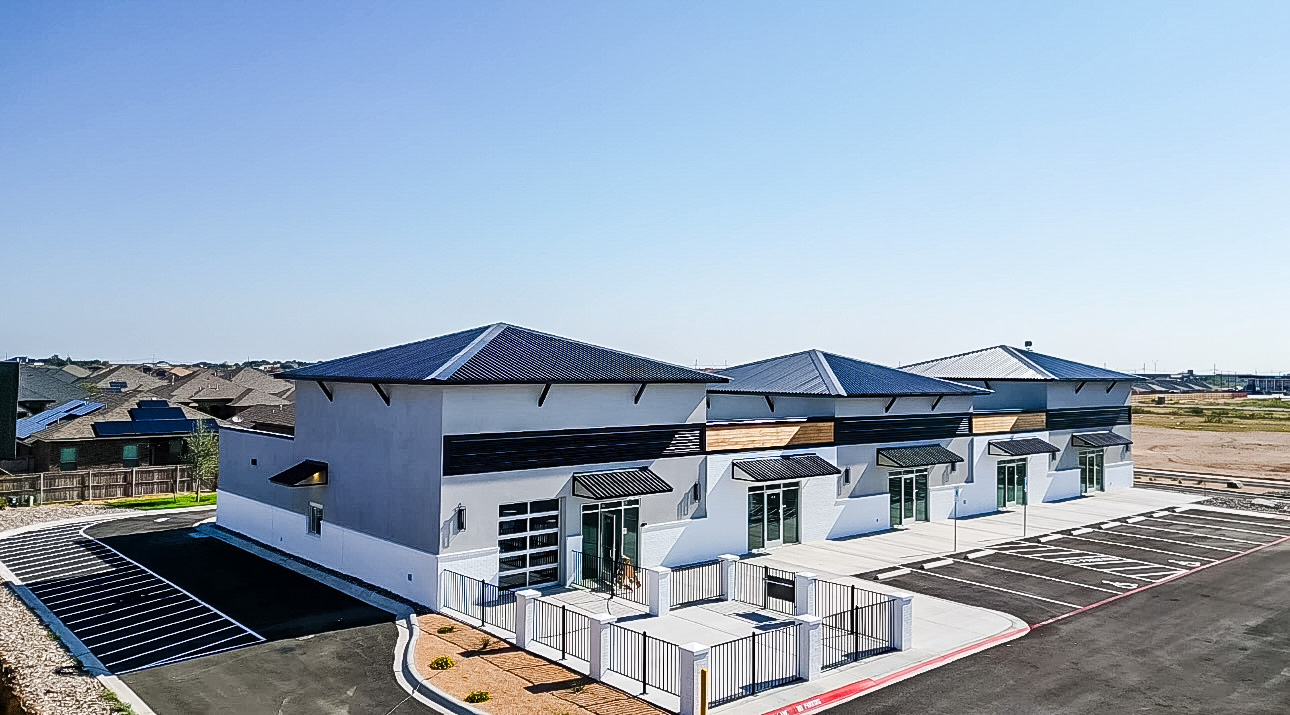
Vintage North, a 9,000-square-foot retail center in Odessa, Texas, boasts a robust steel frame and a striking exterior featuring brick, metal panels, wood cladding, and EIFS. Tower features delineate tenant spaces, while drive-thru lanes enhance accessibility. Its comprehensive site development includes essential utilities, well-lit parking, and convenient curbs, setting a new standard for retail centers in both design and functionality. With a $1.935 million contract value, Vintage North exemplifies quality and innovation in retail development.
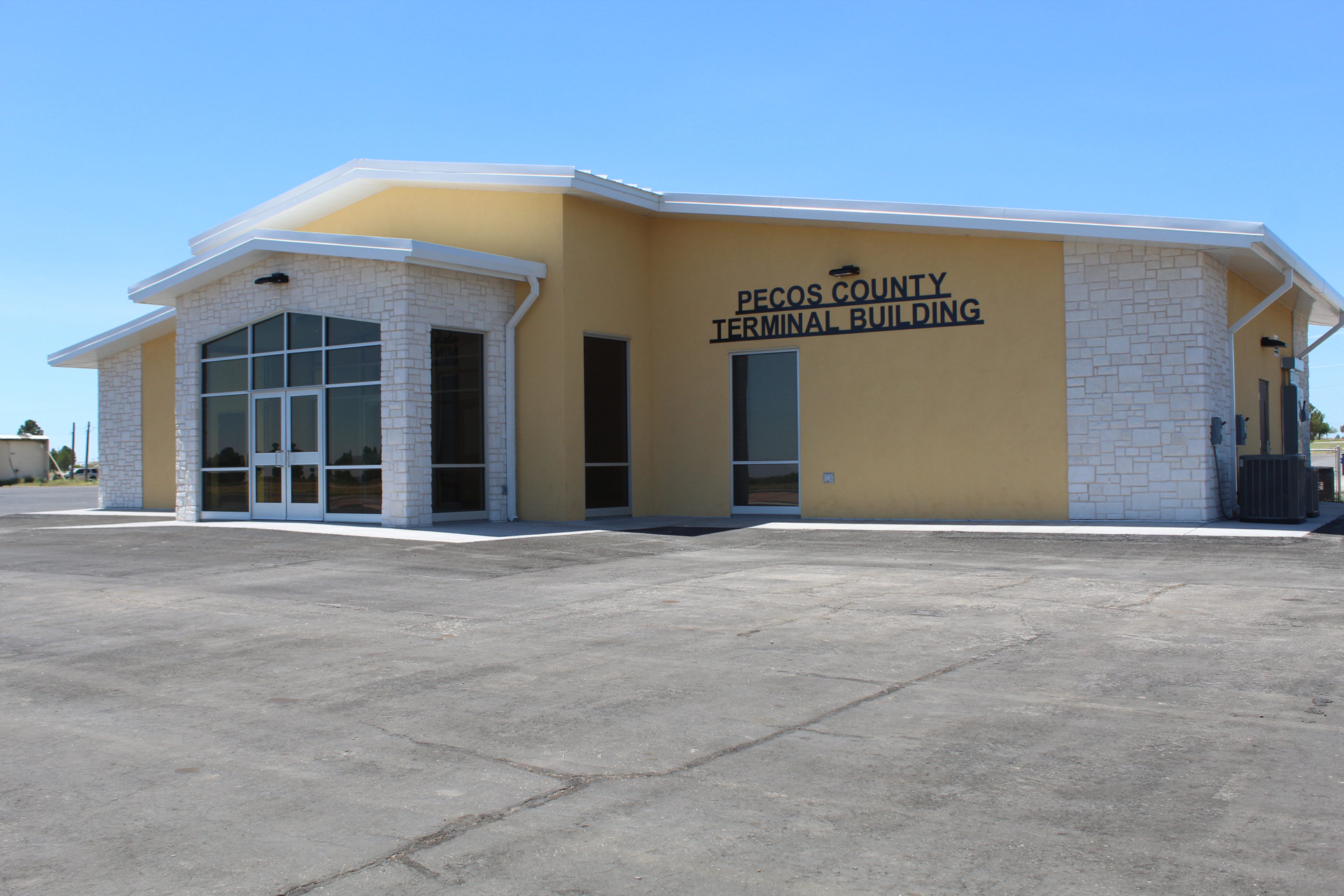
Pecos County Fixed Base Operator or FBO for short is located at the Pecos County Airport 1st established by the U.S. Military Army Air Corps in 1942. After WWII it was turned over to the county of Pecos and only received Minor changes and upgrades until 2022 when Pecos County, JSA Architects and Fletco Construction worked together to modernize and improve the FBO. The original building was completely removed due to age and has since been replaced by an almost 5000 square foot modern facility with conference room, lounges, and vending. It is a respite for wary travelers flying in from all over while refueling or conducting business in Fort Stockton. The overall project took about 1 year to complete and stands to serve the community of Fort Stockton and surrounding areas for decades to come.
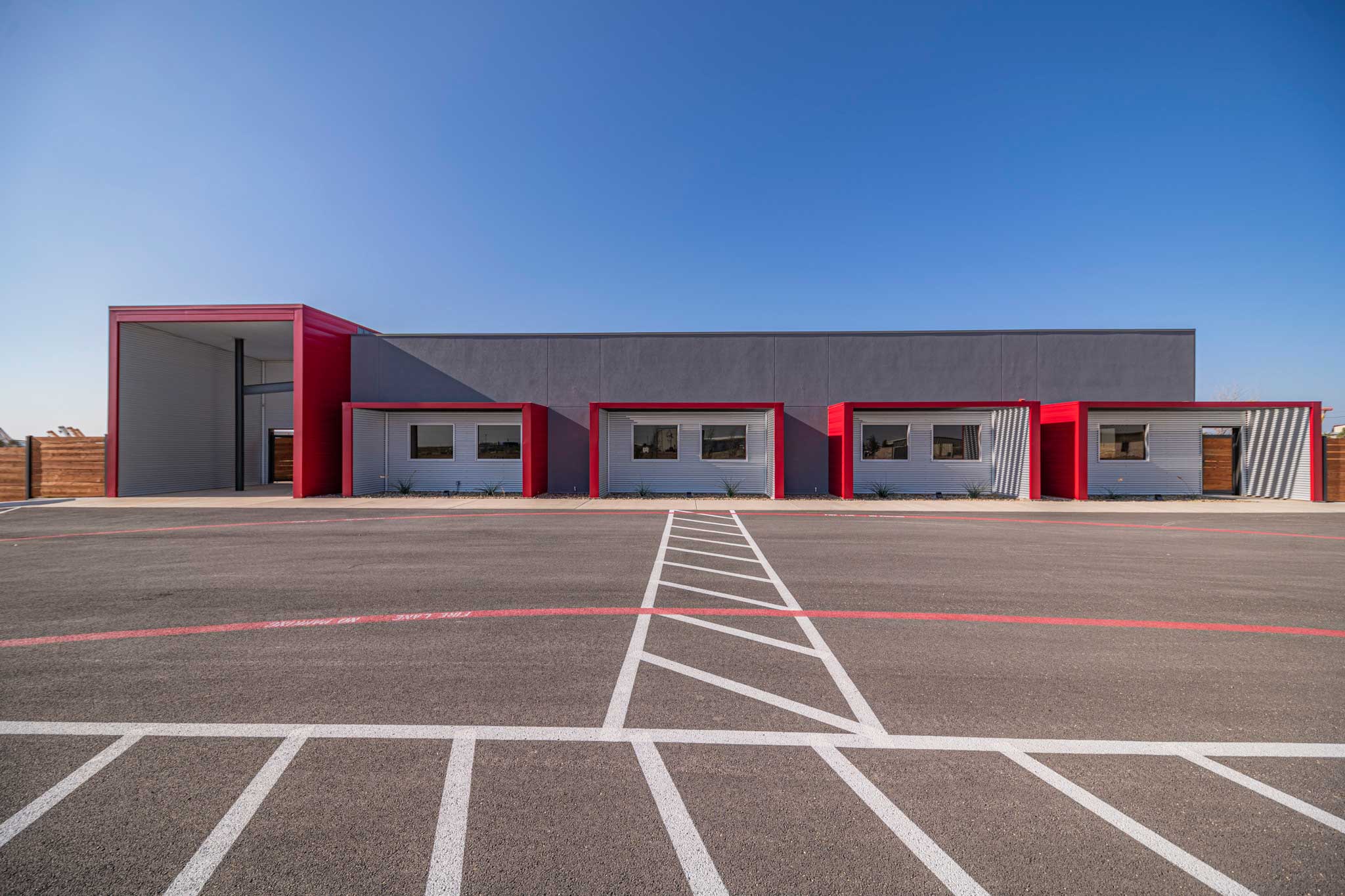
11700 Tower Project is a new 16,425 square foot design build structure for a tenant lease. 4.7 acres were developed with public water, natural gas, septic system and fenced to place this PEMB facility which consists of 3925 square foot of finished/flex office space.
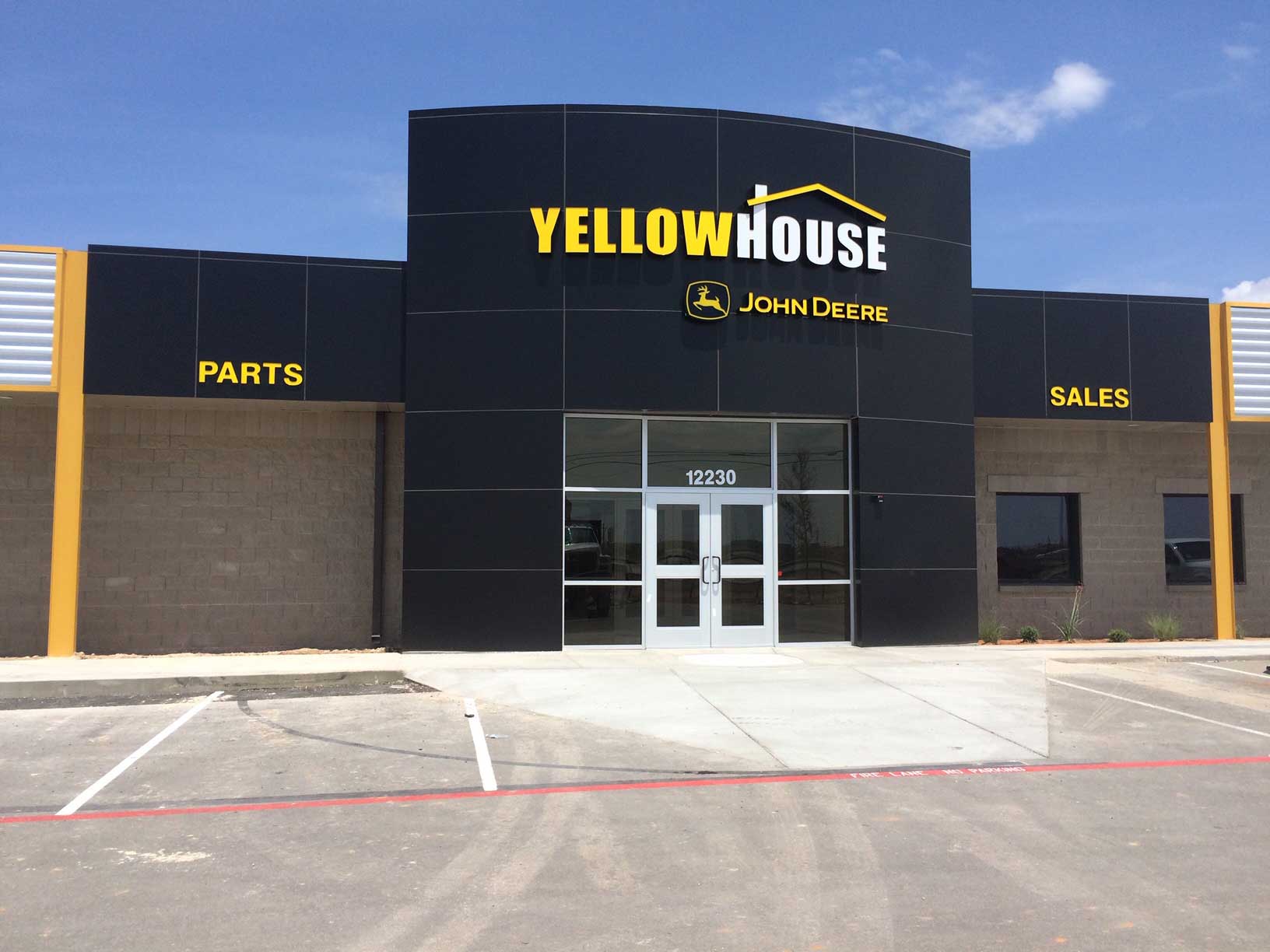
Originally we built this building as a design build lease facility on 12 Acres for CSSC Midland, LLC and a design build lease property, but due to a change in the ownership of the company leasing the facility, it was sold to JKK Properties as a John Deere dealership and was retrofitted while new to accommodate a sales floor and parts warehouse.
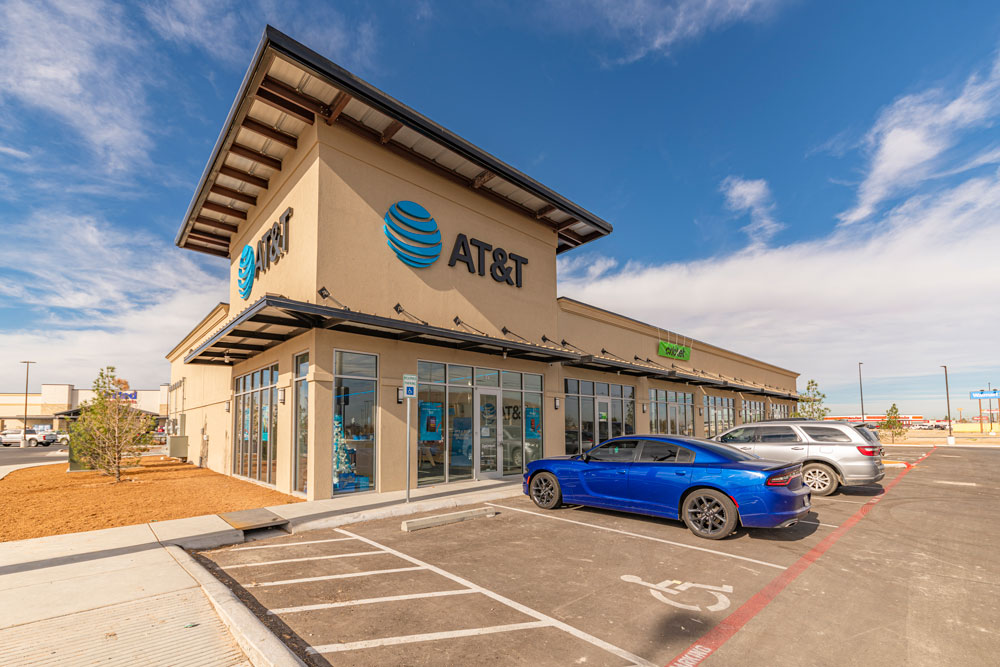
We were selected by the owner to build an 8400 square foot retail center shell on Hwy 285 in Pecos TX. The project consisted of sitework, complete building, parking, landscaping, irrigation, trash enclosure, signage, and site lighting. This project had extensive sitework needed to accommodate the drainage of the nearby Walmart, which ran though the property.
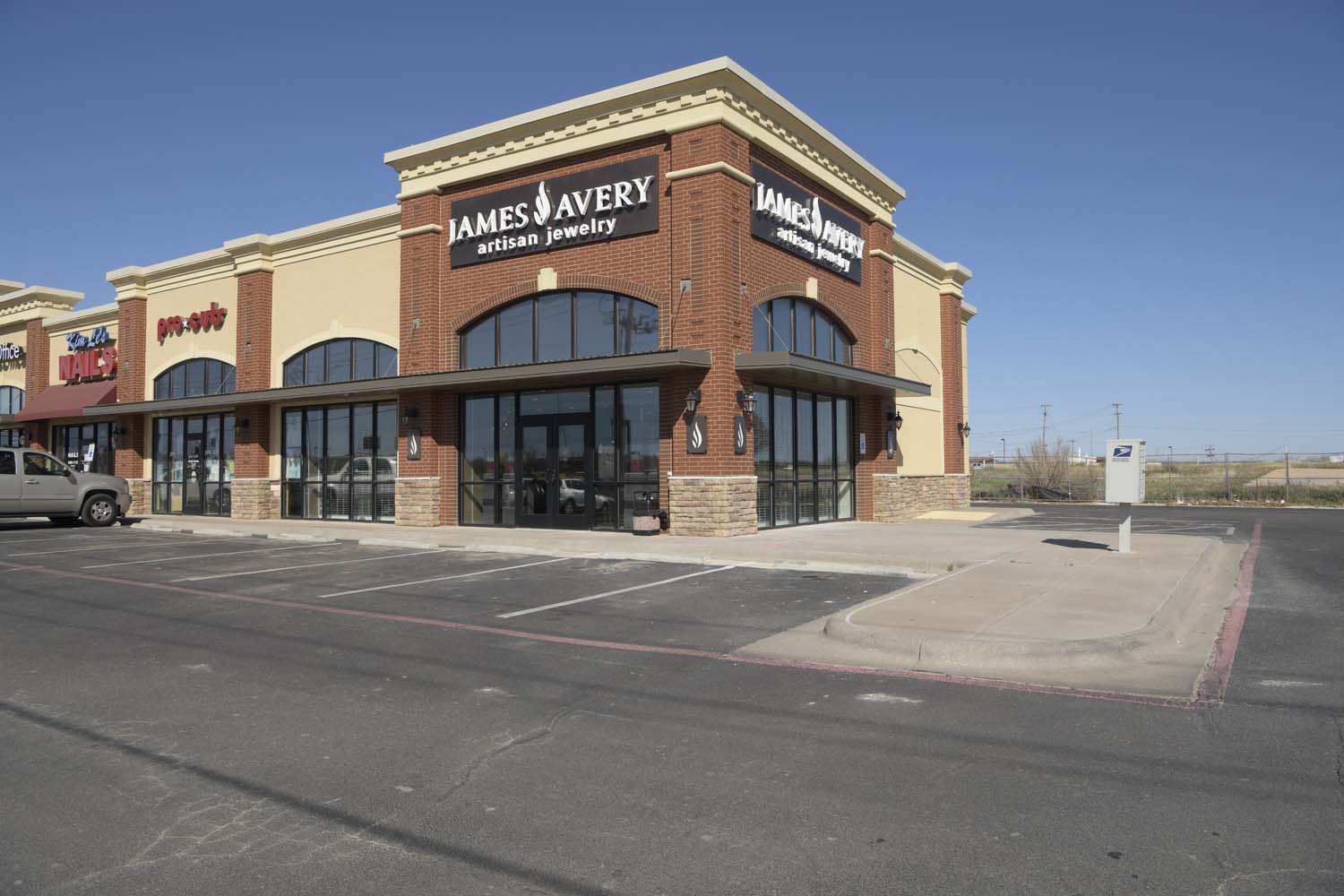
Located Centrally on the northwest corner of FM 1788 and HWY 191 in Midland Texas just five minutes from the Midland International Air & Space Port, the Greatmith Industrial Park is a master planned light industrial development.
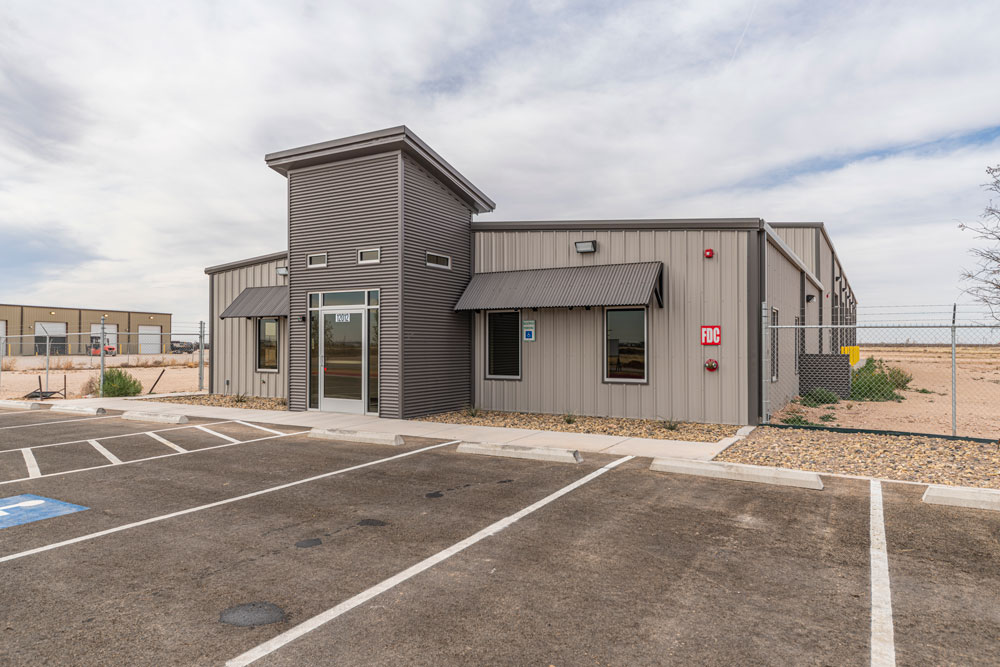
Located Centrally on the northwest corner of FM 1788 and HWY 191 in Midland Texas just five minutes from the Midland International Air & Space Port, the Greatmith Industrial Park is a master planned light industrial development.
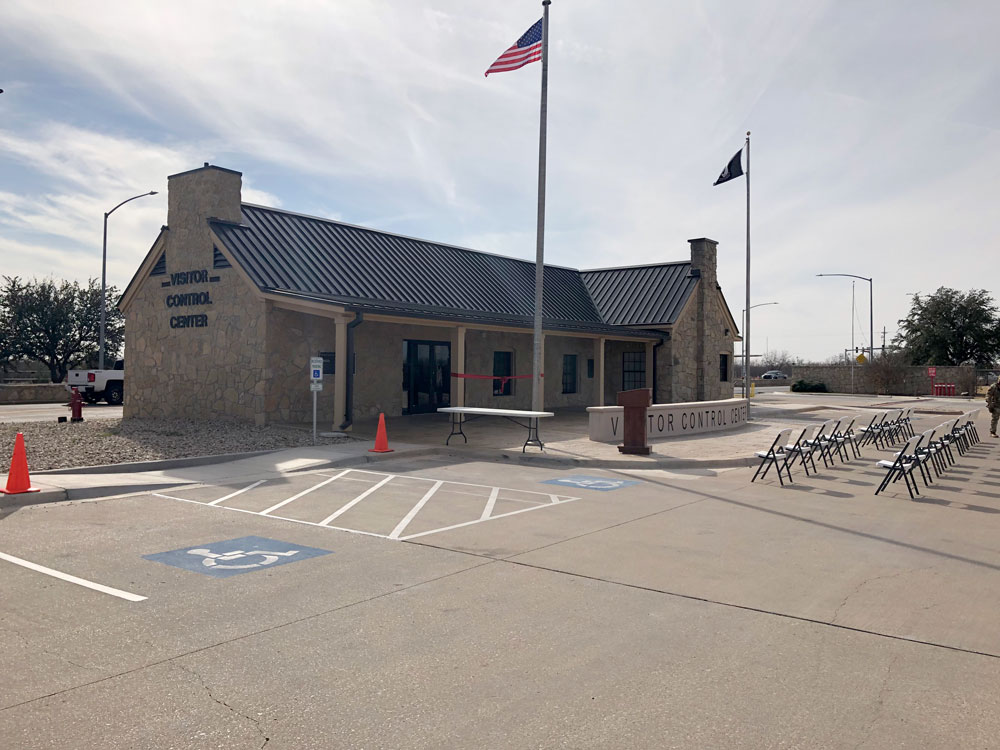
This project was a bond project for the City of Abilene to accommodate the needs of the growing Dyess base. The original building was less than 700 square feet, built in 1986.
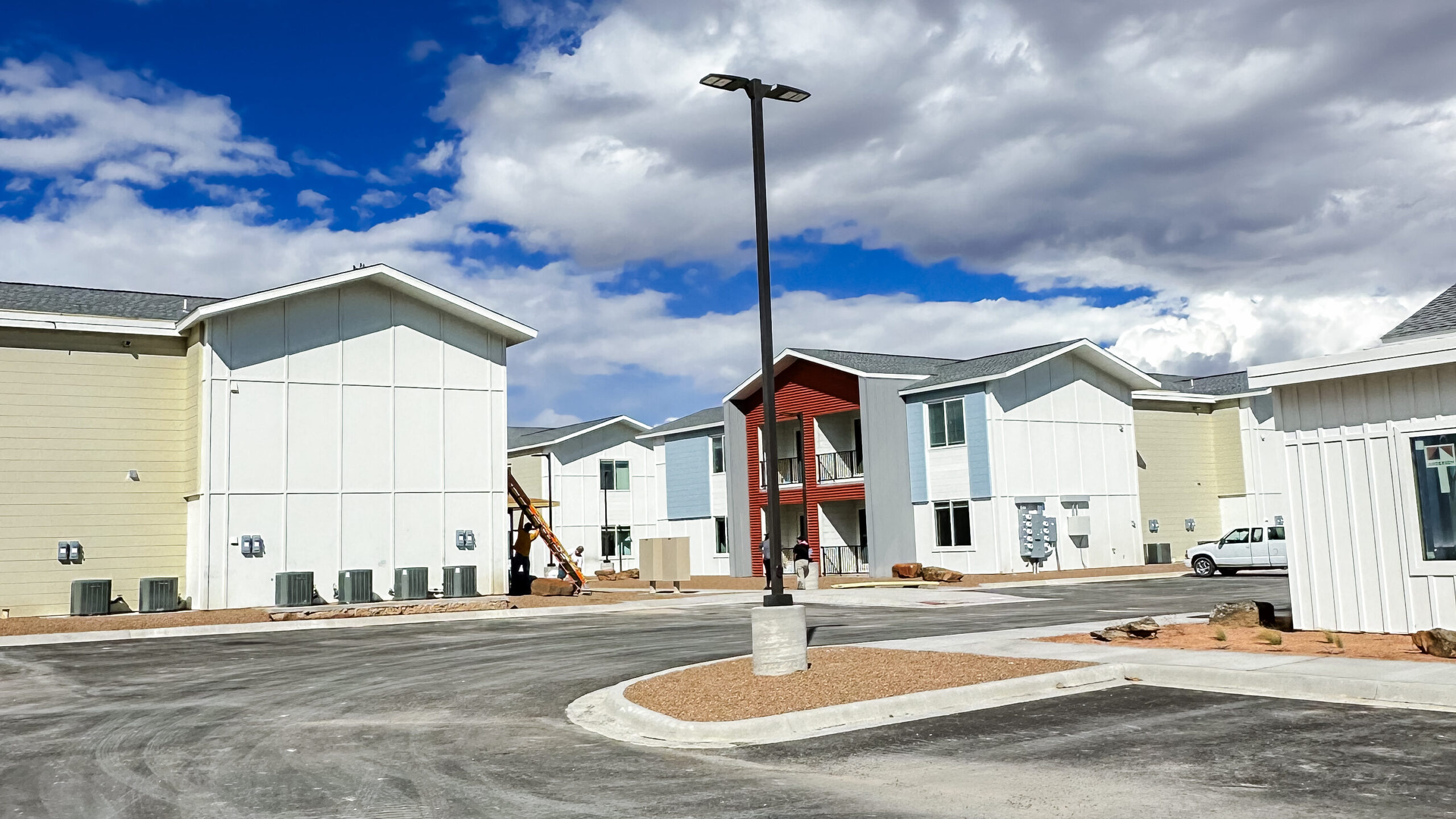
Comprising of nine remarkable buildings, this $16 million project stands as a testament to our unwavering commitment to excellence in construction. Designed to accommodate the dedicated teaching staff of PBT ISD, this multi-family complex embodies comfort, convenience, and modernity. As we approach the completion of phase one, we take immense pride in the progress achieved so far. Each building boasts meticulous craftsmanship, thoughtfully tailored to create a harmonious living experience for the educators who shape the future.

The BP Supply Addition project involves expanding an existing building designed by Fletco Construction’s design-build services. The project includes a new 8,300 sq ft machine shop, with a total cost of $1,260,300. The expected completion date is August. This addition will enhance BP Supply’s operational capabilities, demonstrating our commitment to efficient and high-quality construction solutions.

A single-story, 1,640 square foot metal stud-framed building is being constructed in Winkler County to serve as a commissary for Meals on Wheels. This state-of-the-art facility will include a fully-equipped commercial kitchen designed for large-scale meal preparation, a functional office space for administrative tasks, ample dry storage for non-perishable food items and supplies, a large-capacity freezer to ensure the freshness and safety of perishable goods, and convenient restroom facilities for staff.

Little Hearts Child Development Center, in partnership with the Hill Country Community Needs Council, is set to address the critical childcare shortage in Fredericksburg and Gillespie County through an ongoing project led by Fletco Construction. The facility, spanning approximately 9,000 square feet, will feature an extensive 8,000-square-foot playground. Notable amenities include a commercial kitchen, indoor play gym, family restroom, mother’s room, laundry facilities, and a conference room. Rigorous security measures will be integrated to ensure the safety of all occupants. Little Hearts and the Hill Country Community Needs Council envision this project as a pivotal solution to meet the childcare demands of the community, demonstrating Fletco Construction’s dedication to creating impactful and functional spaces.

Situated conveniently at the intersection of FM 1788 and Hwy 191, our project is part of the GreatSmith Industrial Park, comprising four buildings spread across different plots. With 2,000 square feet of office space and 2,880 square feet of shop space, tailored to diverse industry needs, they ensure seamless workflow and efficiency, thanks to features like a 5-ton crane. Each building offers ample parking with nine asphalted spaces per building for employees and visitors. Enhanced security measures, including fully fenced premises with 6’+1′ security fencing, prioritize the safety of assets. These outstanding features are the product of our design-build services, where our team meticulously crafts every detail to exceed client expectations and contribute to their business success.
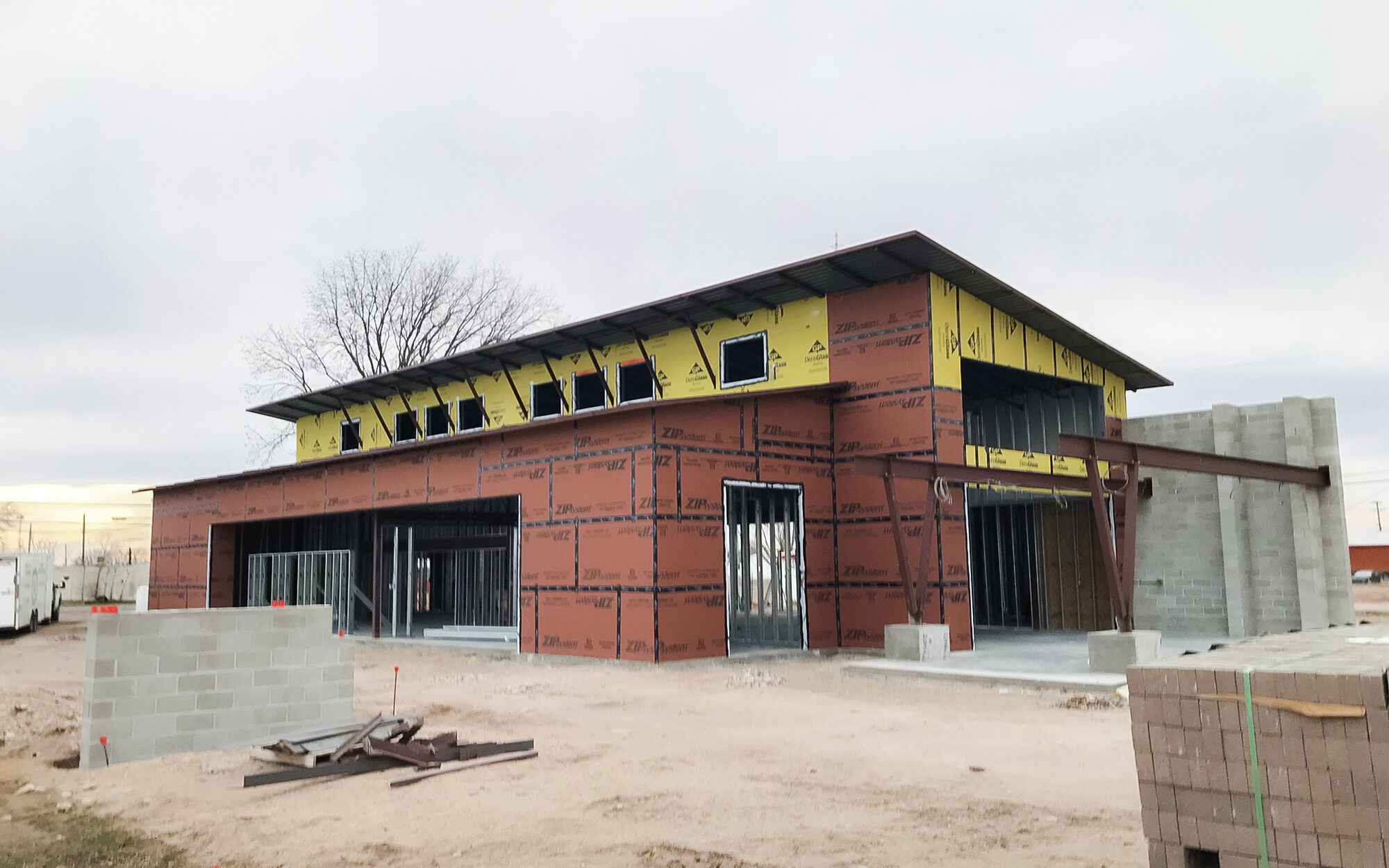
The ongoing construction project for the Winkler County Public Library and Office Spaces is progressing impressively. Following the successful completion of the dirt work and foundation phase, the project is now preparing for the steel erecting phase in the upcoming months. The team overseeing the project remains steadfast in its commitment to safety, quality, and community engagement, aiming to deliver a modern facility that will serve the community’s needs for years to come. The support of the Winkler County community is greatly appreciated, and the project looks forward to achieving more milestones as it contributes to a brighter future for the region. Stay tuned for further updates.