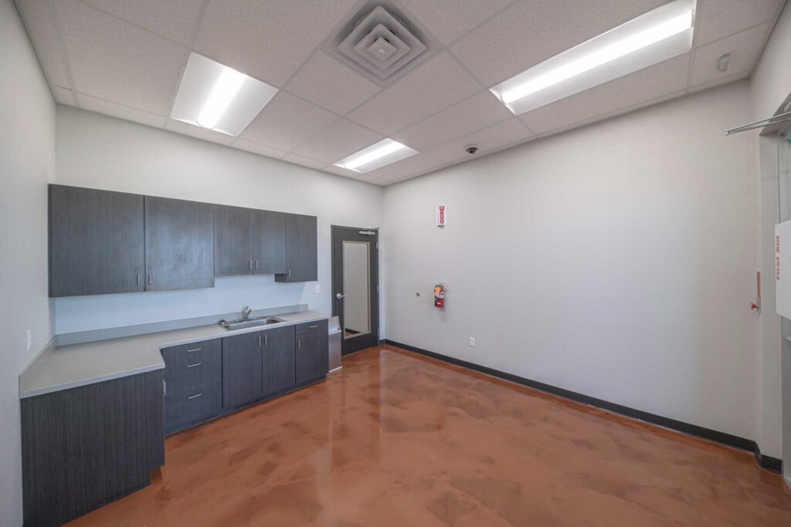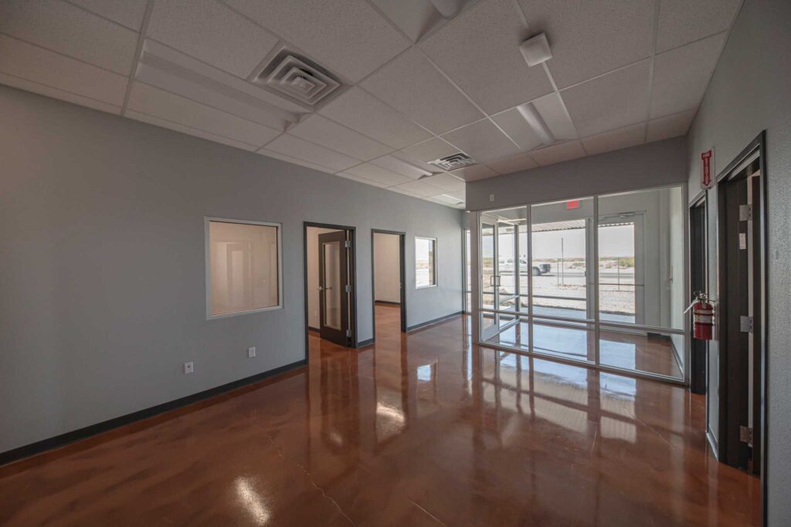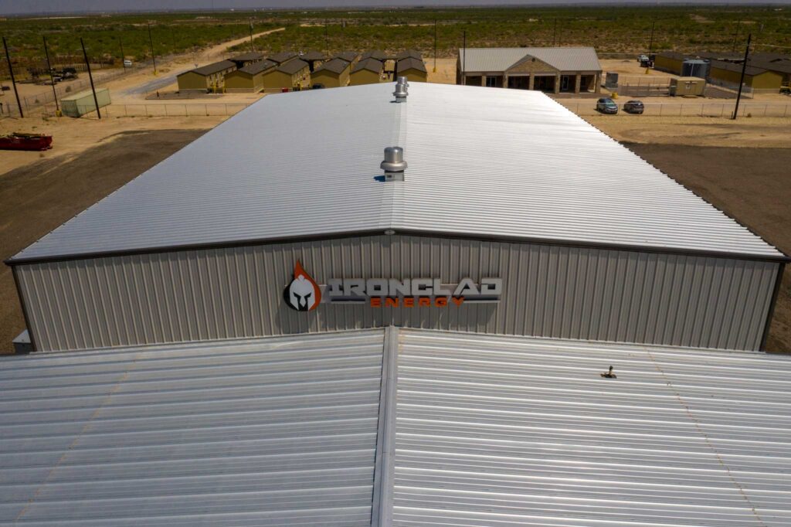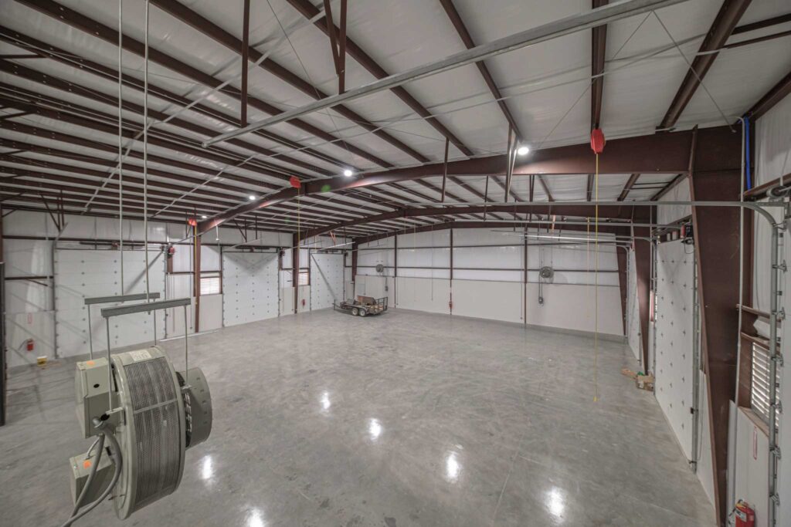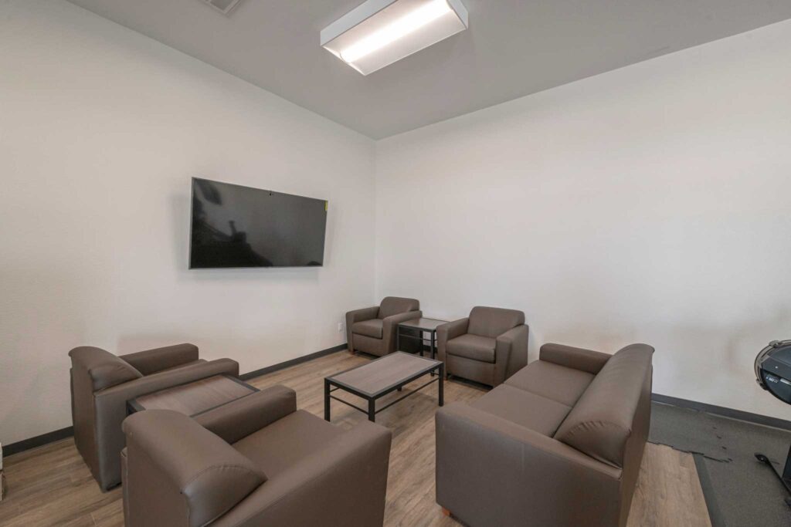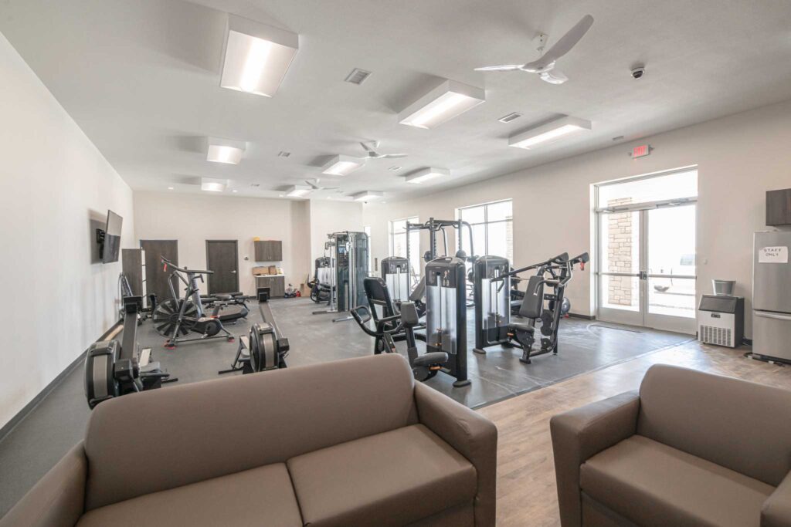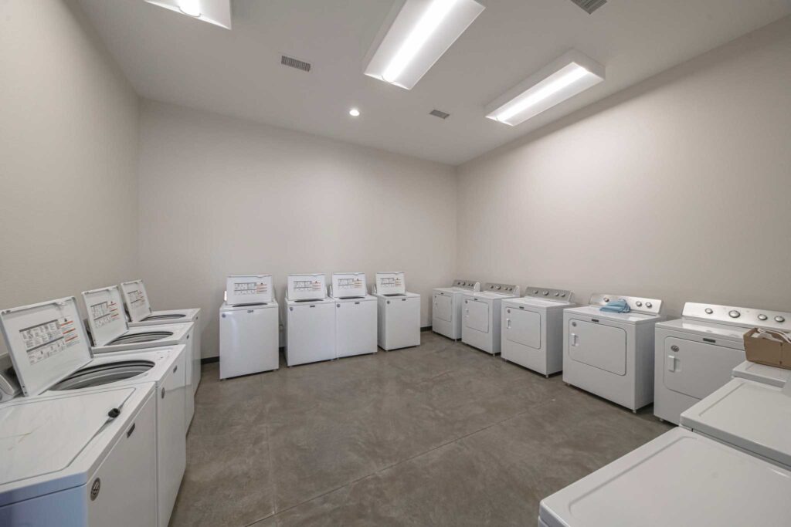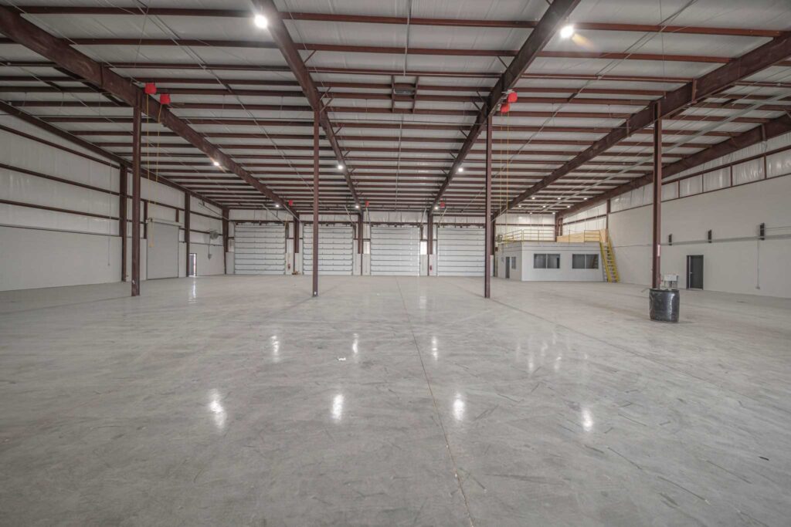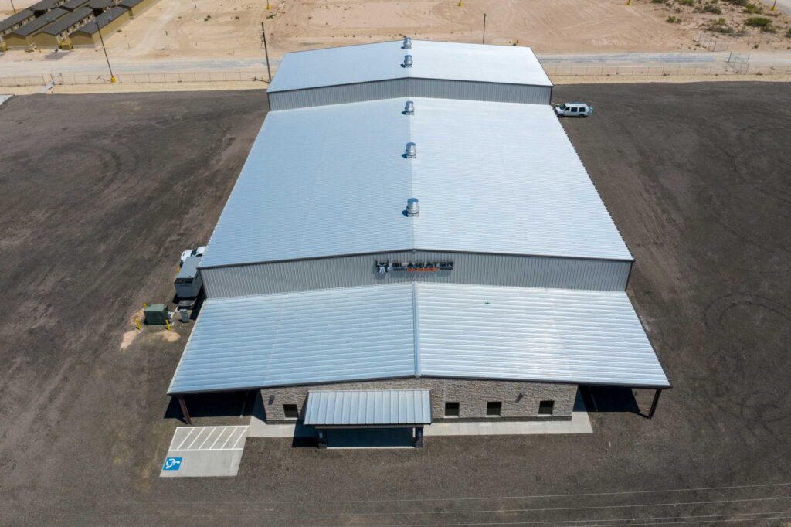
Project Managers
Scott Fraser | Ronnie Finley
Superintendent
Izzy Valenzuela
Architect
RBA Architects
Rick Brown
rbrown@rbaarch.com
405.529.1025
Owner
Pecos Farms, LLC
Brian Smiley
brian@edgenr.com
512.422.6411
Completion
September 2020
14 Months
Pecos Farms is a 20 acre development in which we provided complete construction services including complete site sub-grade replacement, underground public water and fire utilities, including a 6,400′ right of way extension and under highway bore, several acre septic systems, water detention and retention ponds, flexible paving roads, to erect two PEMB structures, one CMU/Wood recreational structure and infrastructure for a 200+ person man camp. Gladiator Energy Services’ facility is 24,360 square feet of PEMB shop with a 3,240 square foot office build out. The shop was designed to hold up the largest coil tubing units on the market with their outriggers out. Iron Clad Energy’s facility is similarly structured to their sister company and consists of 10,456 square feet of PEMB shop with a conventional 2,200 square foot office build out. The recreation building is a 2,700 square foot CMU/ Wood workout and laundry facility where the site manager’s office is located. We poured 3,434 cubic yards of concrete with 162 tons of rebar, 10,400 8″ and 3,135 12″ CMU blocks, as well as 12,750 square feet of wood decking to complete this project.
